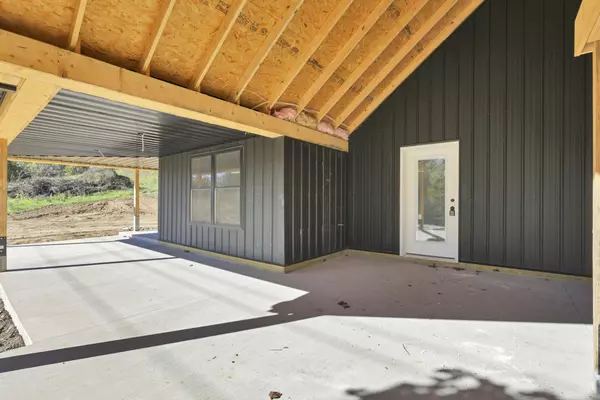For more information regarding the value of a property, please contact us for a free consultation.
1211 Sheridan Drive Lancaster, OH 43130
Want to know what your home might be worth? Contact us for a FREE valuation!

Our team is ready to help you sell your home for the highest possible price ASAP
Key Details
Sold Price $571,000
Property Type Single Family Home
Sub Type Single Family Freestanding
Listing Status Sold
Purchase Type For Sale
Square Footage 2,303 sqft
Price per Sqft $247
MLS Listing ID 224036872
Sold Date 12/20/24
Style Cape Cod/15 Story
Bedrooms 3
Full Baths 2
HOA Y/N No
Originating Board Columbus and Central Ohio Regional MLS
Year Built 2024
Lot Size 1.840 Acres
Lot Dimensions 1.84
Property Sub-Type Single Family Freestanding
Property Description
Stunning Brand New custom built barndominium. 3 bedroom 2.5 bath with loads of bells and whistles. Over 2200 square feet of living space. Includes granite counter tops throughout, large chef's dream kitchen with hardwood cabinets and spacious pantry. Gas heat with heated floors (radiant heat). Fully applianced w/ side by side refrig., microwave, gas range and dw. Need more space? Settle into the formal dining room or flex room. Primary suite w/primary bath. 2 bedrooms w/ jack and jill access. Tankless water heater, custom tiled walk in shower & guest bath (tub). Perfection as you step out on the wrap around porch. Almost 2 acres w/ a mix of green space and woods.
Attached garages have a 10 & 16 FT door.
Location
State OH
County Fairfield
Area 1.84
Direction N Memorial Dr Turn left onto W Fair Ave Turn left onto Sheridan Dr Destination will be on the left 1211 Sheridan Dr, Lancaster, OH 43130
Rooms
Other Rooms 1st Floor Primary Suite, Dining Room, Eat Space/Kit, Great Room
Dining Room Yes
Interior
Interior Features Dishwasher, Electric Dryer Hookup, Electric Water Heater, Gas Range, Microwave, Refrigerator
Heating Forced Air, Hot Water
Cooling Central
Equipment No
Laundry 1st Floor Laundry
Exterior
Exterior Feature Well
Parking Features Attached Garage, Opener, 2 Off Street
Garage Spaces 2.0
Garage Description 2.0
Total Parking Spaces 2
Garage Yes
Building
Lot Description Sloped Lot, Wooded
Architectural Style Cape Cod/15 Story
Schools
High Schools Lancaster Csd 2305 Fai Co.
Others
Tax ID 0270052812
Acceptable Financing VA, FHA, Conventional
Listing Terms VA, FHA, Conventional
Read Less



